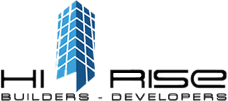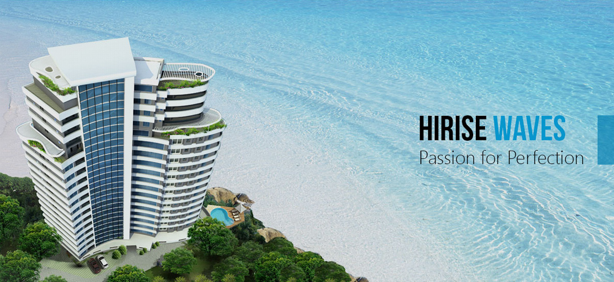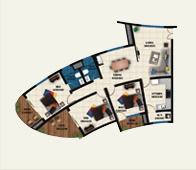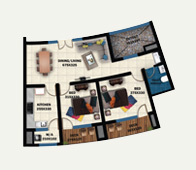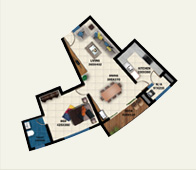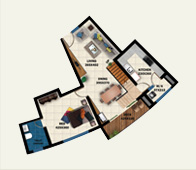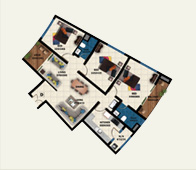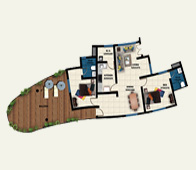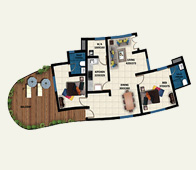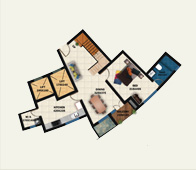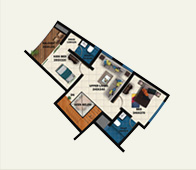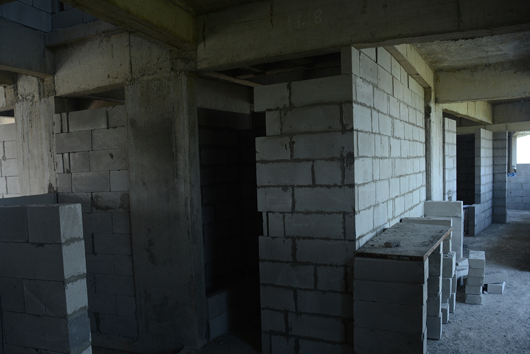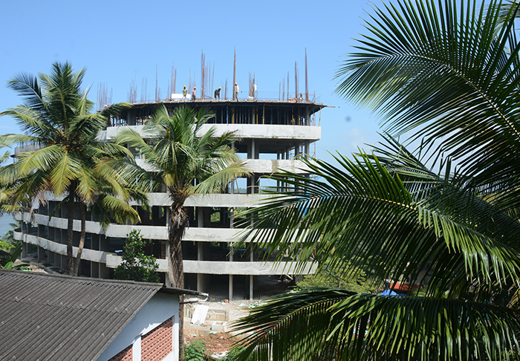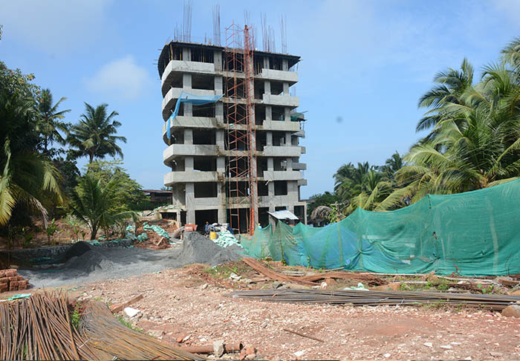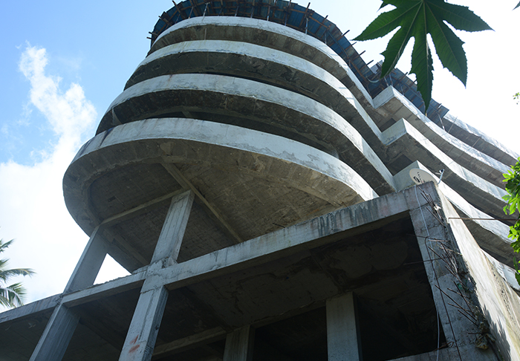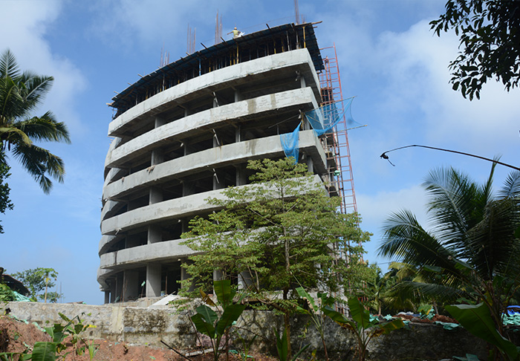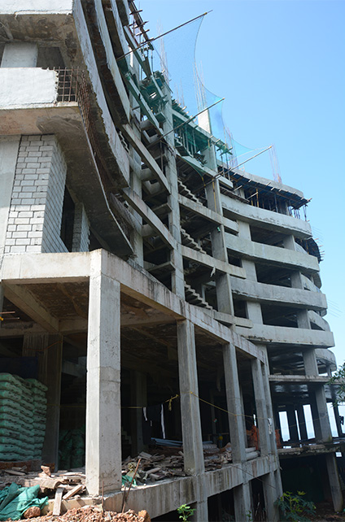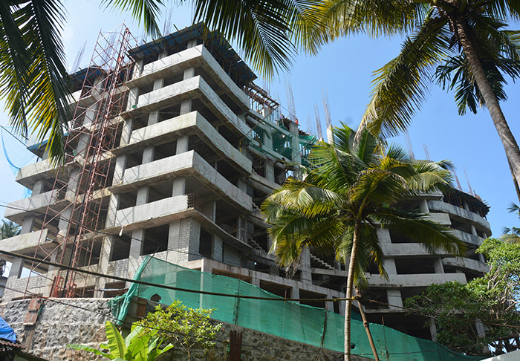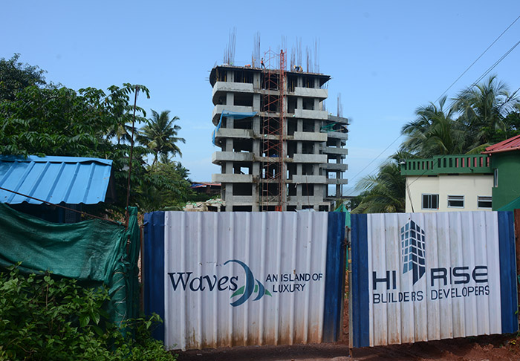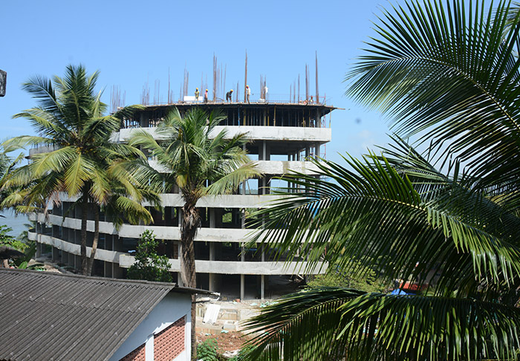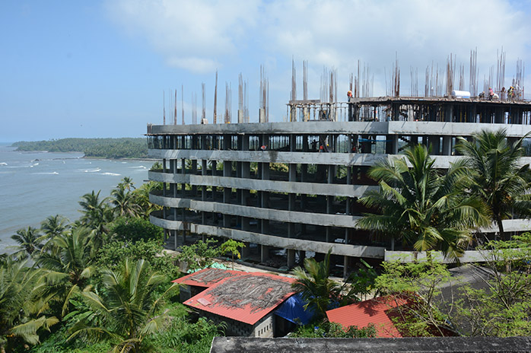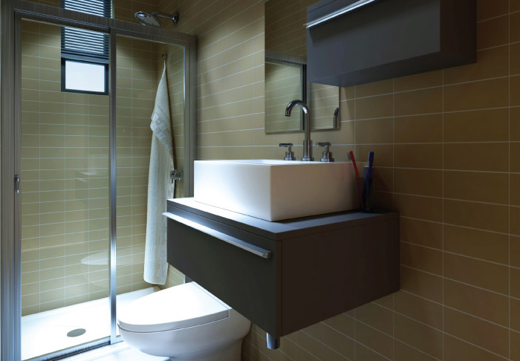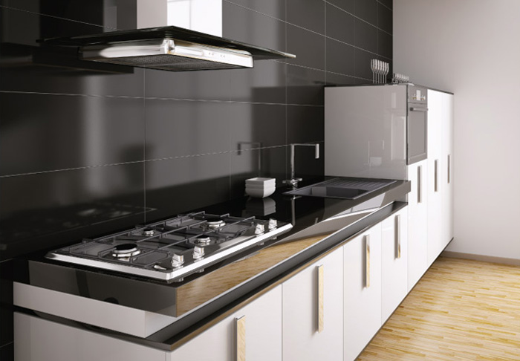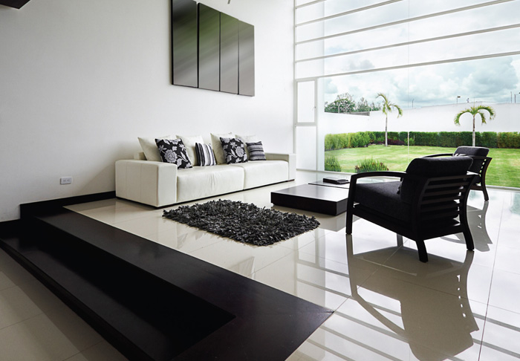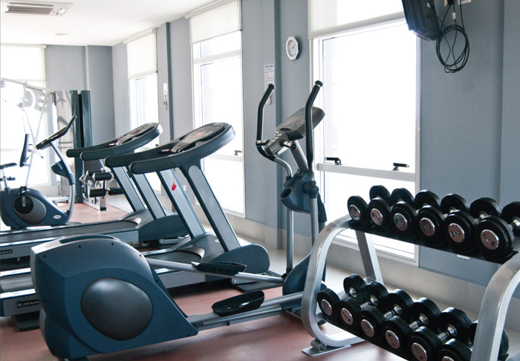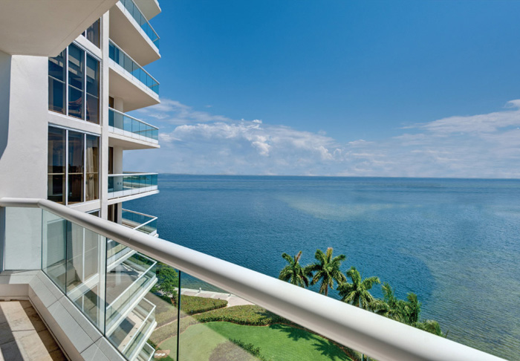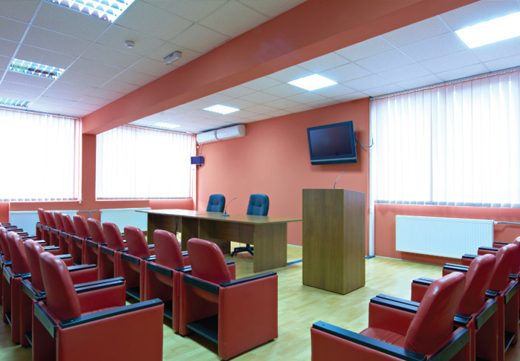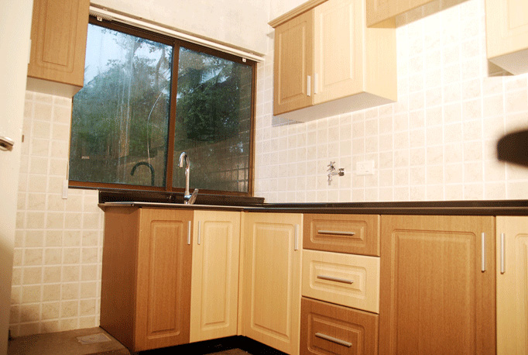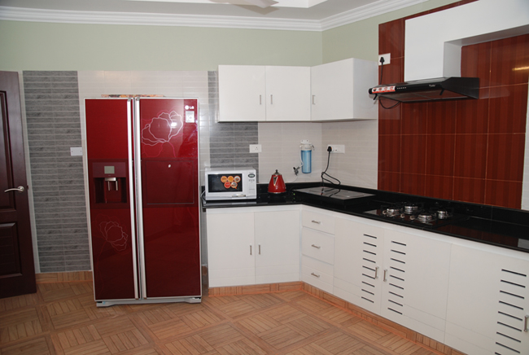Welcome to hirise waves
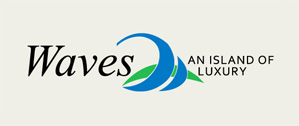
Hi Rise Waves is the latest housing project by Hi Rise Builders who designed and created Sea Breaze the first premium apartment complex in Thalassery. In Waves the creaters are thinking ahead of time in terms of luxury and comfort. Waves is designed in a way that will set new standards in fine living.
The form is derived from the very name. It is inspired by Waves. The 17 storey edifice blends beautifully with the surrounding. Majestic view of the sprawling sea and eternal lullabies of the gentle Waves is assured in all 53 sky homes of the Hi Rise Waves.
Hi Rise Waves is offered to you by the best in the business. Best location , best design, best construction and best management converge to make Waves the best investment you make towards your future.
When you are moving to Hi Rise Waves you are entering into a private world where only a privileged few can enter. Only 53 select families are entitled to share the beach, the landscaped garden and the sea frontage. Rush now and make sure you are among the select few to share the most prestigious address of the town. Life at Waves is like living in a resort for the rest of you life.
Project Details

Entrance Lounge:
FLOOR: Imported Marble/Granite slabs, walls-Acrylic emulsion paint, CEILING:-Gypboard false ceiling with acrylic emulsion paint, DOORS: Toughened glass with spider fillings, FIXTURE & FITTINGS: Elegant designer furniture and furnishings. Electrical: Ample decorative LED Lamps.
Elevator Lobby in Ground Floor:
FLOOR: Imported marble/Granite slab, WALLS: Acrylic emulsion paint/Granite/vitrified cladding CEILING: Acrylic emulsion paint, DOORS: glazed doors, FIXTURES & FITTINGS: Elegant designer furniture and furnishings. ELECTRICAL: Ample LED decorative lighting.
Elevator Lobbies in upper floor and Basement floor:
FLOORS: Vitrified tile/granite slab WALLS: Acrylic emulsion paint/granite/vitrified cladding CEILING: Acrylic emulation paint, DOORS:-glazed doors, FIXTURES & FITTINGS:-granites/vitrified Tile clad lift entrance, ELECTRICAL Ample LED lighting.
Stairways & Corridors:
FLOORS: Vitrified tile/granite slab, walls:-Acrylic emulation with vitrified tile skirting CEILING: Acrylic emulsion paint, UPVC fully glazed door window: UPVC window, FIXTURES & vitrified tile clad M.s hand rail for stairs. ELECTRICAL: Ample LED lighting.
Recreation Hall:
FLOORS: Vitrified Tile, WALLS: Designers tiles/acrylic emulsions, CEILING: Gypboard false ceiling with acrylic emulsion, DOORS: Fully glazed doors, WINDOW: UPVC window, FIXTURES & FITTINGS: decorative fixtures and fittings ELECTRICAL: Decorative LED lighting
Games- Rooms:
FLOORS: vitrified Tile, Walls: Designer tiles. acrylic emulsion, CEILING: Gypboard false ceiling with acrylic emulsion, DOORS: Fully glazed doors, window: UPVC window, FIXTURES & FITTINGS: decorative fixtures and fittings ELECTRICAL: Ample LED lighting.
Fitness Center:
FLOOR: Laminated wooden flooring, WALLS: Acrylic emulsions, CEILING: Acrylic emulsion, DOORS: Fully glazed doors FIXTURES &FITTING: Modem GYM equipments, ELECTRICAL: Ample LED lighting.
Swimming pool & kids pool:
FLOOR: Skid proof ceramic tile/vitrified tile. FIXTURES & FITTINGS: furnished pool side party deck ELECTRICAL: Decorative luminaire
Landscaping:
FLOOR: Pavement tiles & natural lawn, FIXTURES &FITTINGS: Furnished pool side party deck, ELECTRICAL: Adequate park illumination.
Children´s play Area:
FLOOR: Synthetic matting/beach sand, FIXTURES & FITTINGS: play equipment ELECTRICAL: Ample decorative lighting
Lift 10 Pax 1 No 13 pax 1 no:
FLOOR: Vitrified Tile/granite, WALLS: Stainless Cabin, DOORS: Sliding SS Doors, HVAC: Ceiling fan, FIXTURES &FITTINGS: Automatic reuse device, intercom, surveillance camera, ELECTRICAL:-LED lamps.
Generator:
125 KVA Back up
Fire & Safety:
Confirming to standard
Foyer, Family Living &Dining:
FLOOR-Vitrified tiles flooring Walls: Acrylic emulsion paint DOORS: Fully paneled teak front. ELECTRICAL: module switchers of legrand/equivalent.TV point in living & family living
Bed Room:
FLOOR-Vitrified tiles flooring WALLS:- Acrylic emulsion paint DOORS: Vitrified flush doors, windows UPVC double glazed window, ELECTRICAL: Modular switches of legrand/equivalent.TV point in all bed rooms
Balcony:
FLOOR: Vitrified tile flooring WALLS:-Exterior emulsion paint. DOORS:-Double glazed UPVC sliding doors, FIXTURES & FITTINGS:-S.S top rail balustrades with toughened and laminated glass in fills, ELECTRICAL:-Ceiling light.
Kitchen & utility:
FLOOR:-Vitrified tile WALLS: Combination of acrylic paint and wall tiles, CEILING: Acrylic emulsion paint. DOORS: Partially glazed veneered flush door, WINDOWS: UPVC glazed sliding window, FIXTURES & FITTINS: Granite counter with double bowl single drain board sink in kitchen& deep bowl sink utilities of make franke/equalent. Hot cold mixer tap of Groh/equalent, ELECTRICAL: Adequate light points & sockets.
Toilets:
FLOOR:-Vitrified tiles/superior quality ceramic tiles, WALLS:-Vitrified tiles CEILING:-Aluminum paneled ceiling, Doors:-Veneered flash doors, windows:-UPVC glazed doors. HVAC:-Provision for exhausted fan. FIXTURES &FITTING:-Wall mounted EWC with concealed eastern and wash basin of kohler/equalent make. Hot &cold mixer taps & cp fittings of Groh/equivalent make Electrical; Provision for geyser

Key Distances
Civil Station: 1.0 Km
Railway Station: 1.5 Km
Municipal Bus Stand: 1.5 Km
KSRTC Bus Stand: 1.0 Km
Co-Operative Hospital: 1.0 Km
Mission Hospital: 1.5 Km
San Jose Unaided School: 0.1 Km
City Center Shopping Mall: 0.1 Km
NTTF Tech Institute: 2.0 Km
Muzhappilangad Drive in Beach: 5.0 Km
St. Joseph HS: 1.0 Km
Proposed Kannur Airport : 20 Km
Govt. Brennen College: 4.0 Km
| Floor | Plan - A | Plan - b | Plan - C | Plan - C1 | Plan - D | Plan - E | Plan - E1 | Plan - F | Plan - G |
|---|---|---|---|---|---|---|---|---|---|
| 1676 Sqft | 1088 Sqft | 1037 Sqft | 1852 Sqft Duplex | 1685 Sqft | 1713 Sqft | 1713 Sqft | 1836 Sqft Duplex | 1960 Sqft | |
| 3BHK | 2BHK | 1BHK | Duplex 3 BHK | 3 BHK | 2 BHK | 2 BHK | Duplex 3 BHK | Duplex 3 BHK | |
| Basement |  |  |  |  |  |  |  |  |  |
| Basement |  |  |  |  |  |  |  |  |  |
| Ground | 1676 | 1088 | 1037 | ||||||
| 1st | 1676 | 1088 | 1852 (Duplex) | 1685 | |||||
| 2nd | 1676 | 1088 | 1685 | ||||||
| 3rd | 1676 | 1088 | 1852 (Duplex) | 1685 | |||||
| 4th | 1676 | 1088 | 1685 | ||||||
| 5th | 1676 | 1088 | 1852 (Duplex) | 1685 | |||||
| 6th | 1676 | 1088 | 1685 | ||||||
| 7th | 1676 | 1088 | 1852 (Duplex) | 1685 | |||||
| 8th | 1676 | 1088 | 1685 | ||||||
| 9th | 1676 | 1088 | 1852 (Duplex) | 1685 | |||||
| 10th | 1676 | 1088 | 1685 | ||||||
| 11th | 1676 | 1088 | 1852 (Duplex) | 1685 | |||||
| 12th | 1676 | 1088 | 1685 | ||||||
| 13th | 1836 | 1960 | |||||||
| 14th | 1773 | ||||||||
| 15th | 1603 | 1836 | 1960 | ||||||
| 16th | 1773 | ||||||||
| 17th | 1603 |
PAYMENT SCHEDULE OF WAVES
The payment options of Hirise Builder - Developer are uniquely suited to everyone. Our payment options consist of two type which is as follows:
Option1
Rs.5, 00, 000/- on booking
10% within one month towards cost of land
15% on Completion of Foundation
15% on completion of ground floor structure
15% on completion of first floor structure
15% on completion of structure of the apartment booked
15 % on completion of brick work of the apartment booked.
10% on completion of plastering of the apartment booked
5% on completion of flooring of the apartment booked
Option 2
Rs.5, 00,000/- on booking
10% within one month towards cost of land
Balance amount in equal monthly installments
