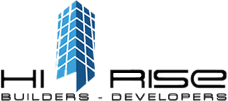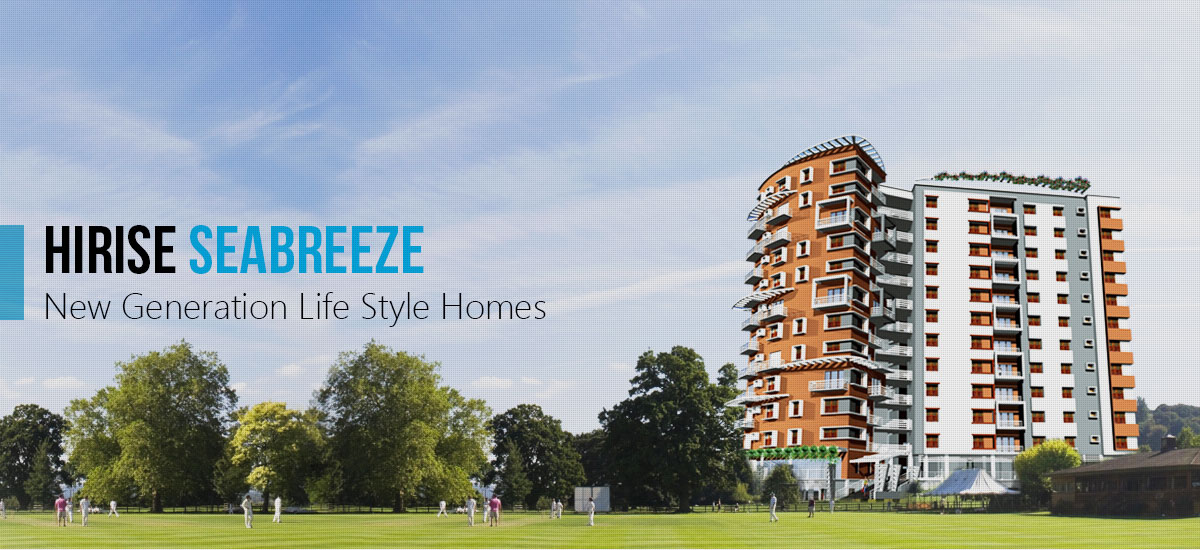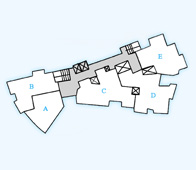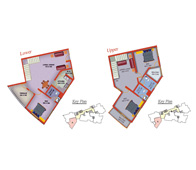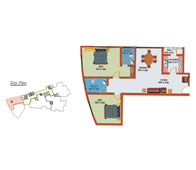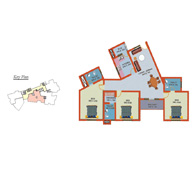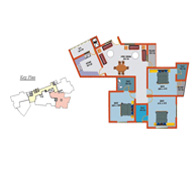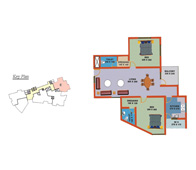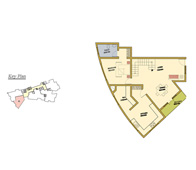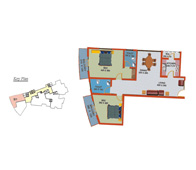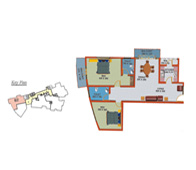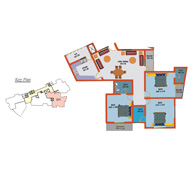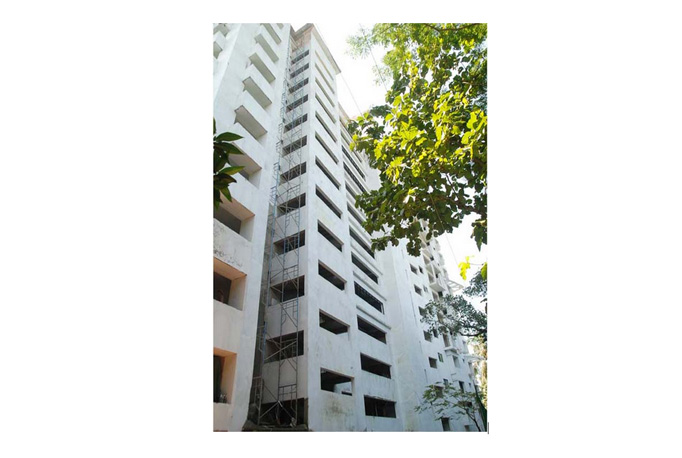Welcome to sea breeze

SEA BREEZE offers you a tranquil life comparable to a rural home but set in an urban environment. The 12 floor housing project offers you the privacy without loosing the advantages of community living. These attractive two story colonial style home can be customized to suit your personal style and preferences. Choose a SEA BREEZE home and experience the best of worlds, convenience and aesthetics.Backed by a professional management team comprising qualified and experienced architects and engineers.
We promise to pursue excellence in everything we do to meet our customer needs. The quality of the materials, workmanship and the support that goes into every phase of our construction for your home is the highest in the industry. The team consists of skilled craftsmen and a highly qualified management team dedicated to the art of customer satisfaction. Our people have a tradition of excellence. It is this insistence on quality that has made Hi-Rise Builders the right choice for home buyers in Kerala. We at Hi Rise builders welcome the responsibility of providing complete satisfaction by building exclusive luxury apartments for best price.
Project Details

Structure
RCC Framed structure with earthquake resistant design
Flooring
Fully vitrified tiles for entire apartment, Ceramic Tiles for Bathrooms & Utility areas.
Kitchen
Kitchen counter with granite top and stainless steel sink , glazed tiles above the working platform to a height of 60 cms.
Toilet
Ceramic tiles for floor and glazed tiles for walls up to lintel height. Concealed piping ,sanitary fixtures, matching tiles and CP fittings . Hot/Cold mixer taps with shower, piping or geyser -7 height dadoing.
Doors / Windows
Powder coated aluminium windows with glazed shutters . Teakwood entrance door, Internal doors with hardwood frame and shutters.
Electrical
Concealed conduit wiring with copper conductor, adequate light and fan points , 6/16 amps plug points , modular switches controlled by ELCB and MCB’s with Independent KSEB meters.
Lift
Fully automatic passenger lifts and one semi-automatic bed lift stopping on a 11 floors- 2 lifts.
Painting
Putty finish for all internal walls of apartment with emulsion paint. Enamel paints for wood work & fabrication. Polish for front door (Teak wood).
Fire Fighting
Fire fighting arrangements as per Kerala Municipal Building Rules and Fire Force requirements. Every floor provided with hose reel box. Smoke detectors and D C P fire extinguishers.
Generator
Back up for lift, all common lighting and pumps. Free back up for designated points in apartments.
Cable TV
Cable TV connection in living room
Telephone Line
Concealed conduit wiring for telephone in living room and master bedroom .
Water Supply
Water through sump and overhead tank.
Car Parking
Covered car parking at extra cost.
Wi-Fi Connectivity
Anti Termite treatments and sewage treatment plant as per the standard specifications.
Other
M.S handrail with stainless steel top Swimming pool & Gymnasium for Recreation
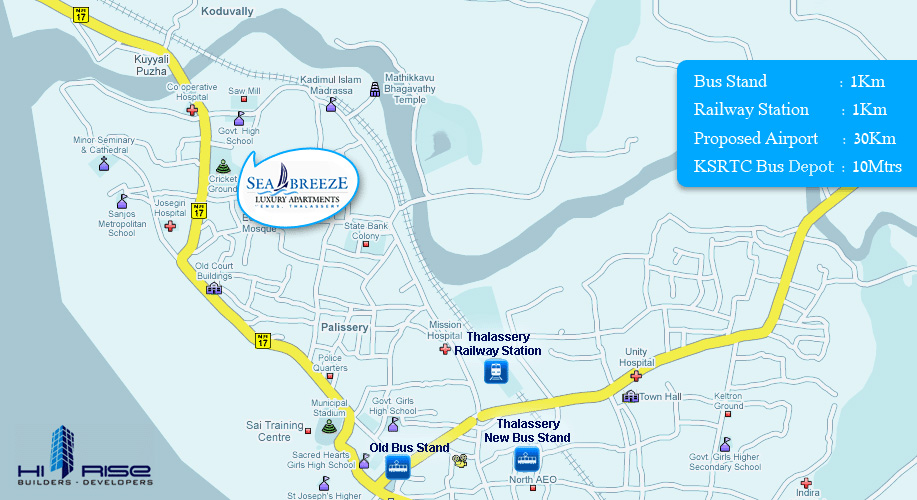
Key Distances
Civil Station: 1.0 Km
Railway Station: 1.5 Km
Municipal Bus Stand: 1.5 Km
KSRTC Bus Stand: 1.0 Km
Co-Operative Hospital: 1.0 Km
Mission Hospital: 1.5 Km
San Jose Unaided School: 0.1 Km
City Center Shopping Mall: 0.1 Km
NTTF Tech Institute: 2.0 Km
Muzhappilangad Drive in Beach: 5.0 Km
St. Joseph HS: 1.0 Km
Proposed Kannur Airport : 20 Km
Govt. Brennen College: 4.0 Km
Schedule of Payment
The payment options of Hirise Builder - Developer are uniquely suited to everyone. Our payment options consist of two type which is as follows:
Option1
Rs. 50,000/- on booking
15% within one month towards cost of land
15 % on completion of foundation
15% on completion of ground floor structure
15% on completion of first floor structure
15% on completion of structure of the apartment booked
10% on completion of plastering of the apartment booked
5% on completion of flooring of the apartment booked
Option 2
Rs. 50,000/- on booking
15% within one month towards cost of land
Balance amount in 30 equal monthly installments
